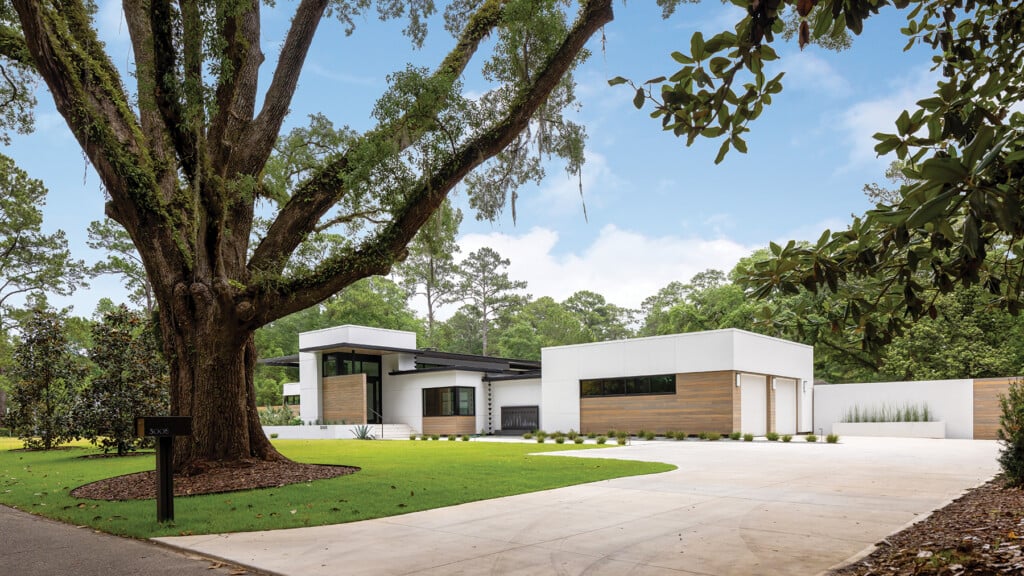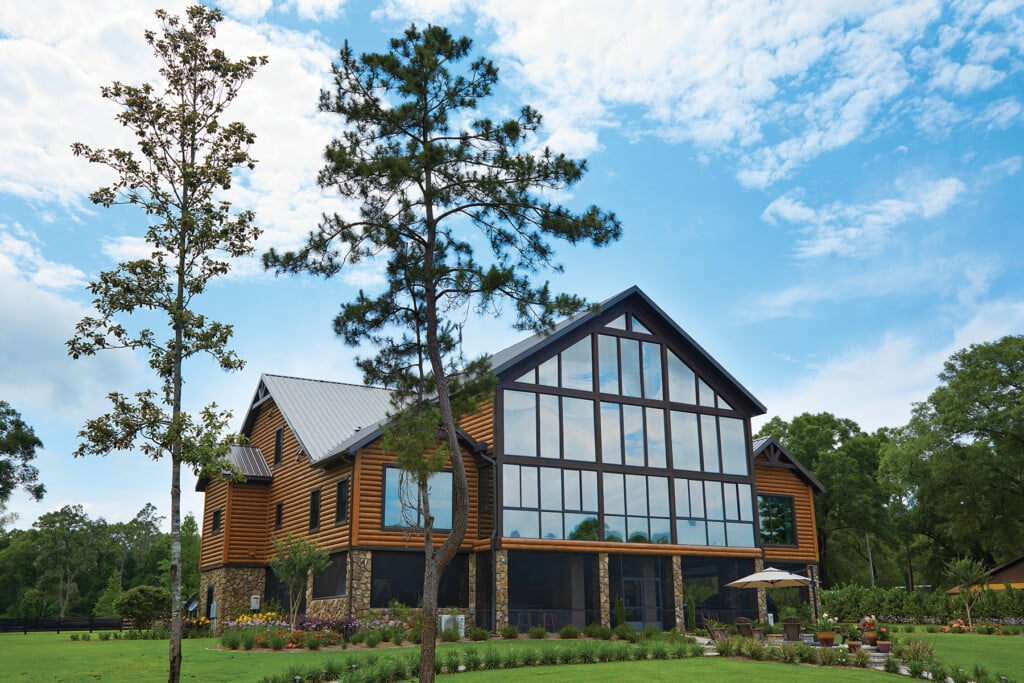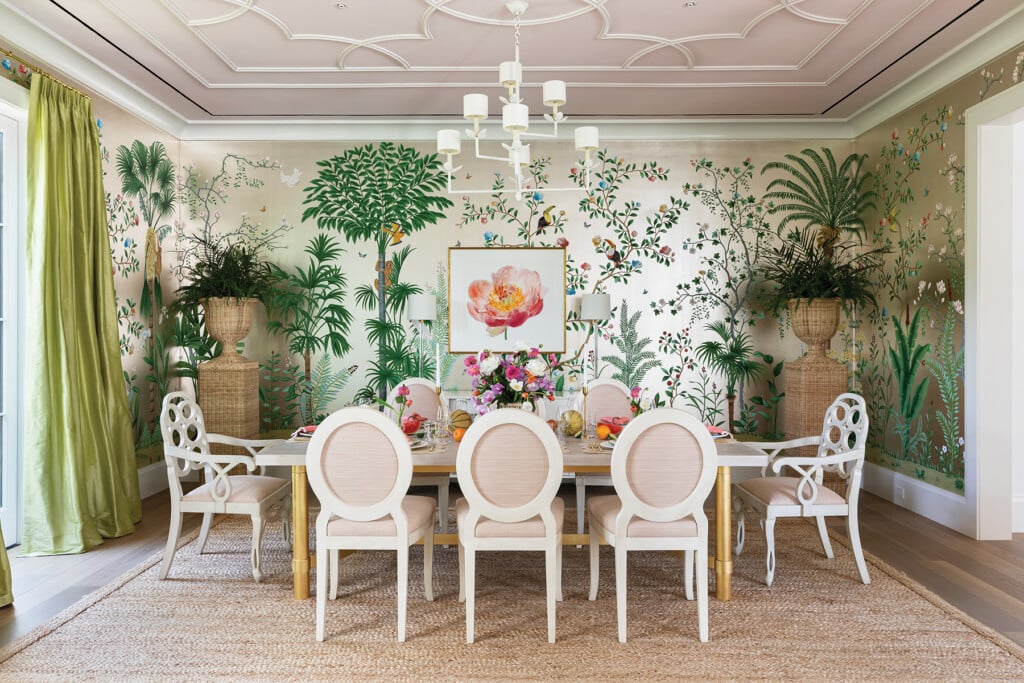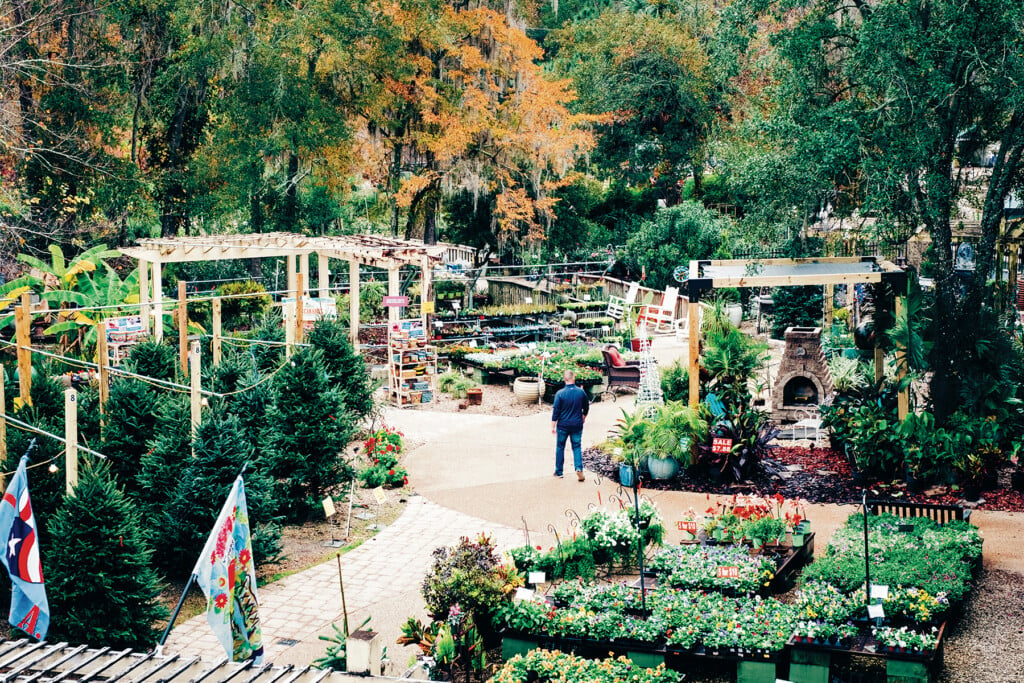From the Inside Looking Out
A modern home blurring the lines between indoor and outdoor space

With sweeping floor-to-ceiling windows, the Windsor Way residence is a sight to behold both from the exterior and interior. Clerestory windows, modern architectural elements, and a melding of materials merge to create a home that boldly stands out against its idyllic background.
In 2020, couple Dr. David Pascoe and Miles Taylor were advised by their contractor, Jeff Drake, to reach out to Cam Whitlock of Architects Lewis + Whitlock. With his emphasis on reducing the boundary between indoor and outdoor living, open floor plans, and intentional design elements suited to the homeowners’ needs, Whitlock was the ideal architect for the project.
“In terms of aesthetic design, we had amassed favorite aspects of houses we had seen, hotels we had visited, and magazines we had read into a kind of look-book,” says Pascoe. “We have always loved Scandinavian design as it’s simple and practical. We loved modernism with its focus on simple forms, textures, and glass.”
Based off of this look-book, affectionately titled the “Pascoe Manifesto,” Whitlock developed a floor plan that aligned with the homeowners’ needs while simultaneously sketching concepts and modeling them in 3D using a combination of modeling programs. Throughout the process, he worked alongside the contractor Jeff Drake Homes and Kever McKee Engineering for structural engineering.
“Working with the owners, they knew exactly what they wanted,” says Whitlock. “This made for a smooth design process. The fact that they wanted a very modern design solution was great. Not many clients in our area are interested in such a progressive style.”
Approaching the home, the viewer is greeted by clean, sharp lines following from clerestory windows to sloping rooflines, giving the home a stacked appearance with a range of heights. The facade is composed of white stucco and accented by polished black steel and locally sourced cypress.
“The unique exterior elements include soaring cantilevered roof elements, generous glazing, simple geometric forms clad in white stucco, and wood accents,” says Whitlock. “Both natural daylight and artificial lighting were important design drivers.”
While initially the homeowners had been concerned with the amount of front-facing glass, Whitlock added ample setback from the street, utilized a majestic oak to anchor access to the house, and intentionally placed landscaping to limit passerby views. Additionally, the entryway of the house contains a 30-inch-elevated plinth, creating a visual effect that portions of the house are gently floating above the front lawn.
“From an exterior standpoint, Cam took our collection of magazine images that emphasized specific and somewhat disjointed design elements and came up with something unique and unexpected,” says Pascoe. “We had visualized a mid-century Eichler-inspired stucco and cedar exterior design. Cam imbued the project with his own aesthetic palette with nods to Frank Lloyd Wright in varying roof heights and contrasting textures.”
The leading idea of the home is a merging of indoors and outdoors—for the transition between the two to be seamless, whether from the bedroom suite to the poolside or the living room to the outdoor kitchen. With the grand room continuing outdoors, the family often enjoys coffee on the porch in the morning, dinner at the outdoor kitchen in the evenings, and plenty of pool time on the weekends.
Much of this was achieved through the windows and doors. Windows spanning great lengths, clerestory windows, corner windows, glazed doors, automated blinds, and sliding doors ensure there’s always ample light and that the eye is naturally drawn outward.
Stepping inside, the elevated front porch level continues into a formal entry where the homeowners’ prized baby grand piano sits on display. The elevated platform is both a stage and a nook that serves as a screen element, filtering in natural light while limiting direct view of the interior from the street.
The central living space is heavily utilized, with the family gathering around the fireplace in the sunken living room and chatting around the large kitchen island while meals are prepared. The kitchen, dining room, and great room are adjacent to one another, all composed of warm tones and decorated in a contemporary manner with standout design choices, such as the marble backsplash in the kitchen.
The primary bedroom and bath are in one wing of the home, and the children’s rooms and guest room are on the other side. Two years after completion, the owners still feel as if they are waking up in a luxurious resort in their master suite, which looks out onto their canopy of oaks, magnolias, bamboo, and fruit trees.
“Our master bathroom has open glass windows and mirrors that bring the outside light into the bathroom,” says Pascoe. “It feels like a luxurious spa area. And the outdoor shower/garden area feels like we are in some far-off tropical destination.”
The spacious master closet has built-in vanities and a secret pass-through cabinet that houses the laundry baskets, with doors on the opposite side that are accessible to the laundry room. A wine cellar, a sewing room, and a guest room with a Murphy bed that converts into a built-in bookshelf were unique additions the owners requested.
As a family home, all 3,750 square feet are functional and implemented with purpose.
“Cam knew us and what we wanted well enough to challenge specific requests when he knew they conflicted with our overall goals,” says Pascoe. “The genius of Cam and the ALW team was in the execution.”
Open, airy, clean-lined, and contemporary, this home is modern in design while still emphasizing one of Tallahassee’s most notable assets—nature. Passersby certainly stop and soak in the beauty of the home, which is tucked away on a quiet street surrounded by flora and fauna. Light streams into the kitchen as the residents wake to make breakfast; in the evening, they enjoy an outdoor patio brimming with golden-hour glow.
“I hope that the owners always experience and appreciate the indoor/outdoor connectivity that affords changing daylight and views as the seasons change,” says Whitlock.






